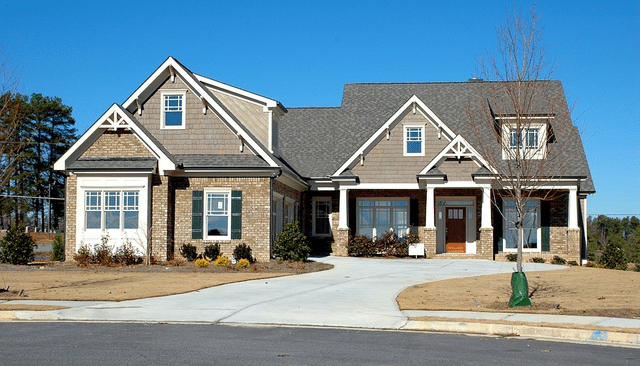How To Use Roof Pitch Height To Get Total Roof Square Footage

It’s pretty obvious, just by looking, that the steeper the roof on your house is, the faster the water will run off and the less likely it is to leak. Plus, if you live under trees that drop a lot of leaves, those leaves will slide off the roof and not cause any problems if the roof is steep enough. However, steep roofs are incredibly hard to work on, especially if you can’t actually walk on them and have to do everything from a ladder. Plus, they use a lot more roofing material for the size of your home when compared to a flatter roof. The steepness of a roof is calculated as roof pitch height and it’s an important factor to consider when you’re planning on replacing your current roof.
Your Available Roofing Material Types Are Determined By Roof Pitch
Roofs are there to shed water when it rains and the steeper the roof the faster the water is shed. Some roofing materials work far better on steep roofs and not at all on a completely flat roof. Other types of precipitation, such as snow, also will slide off of a steep roof almost immediately rather than build up and cause a weight problem. Plus, since piled up snow will hold the water in place on the roof, it could cause serious leaking as well.
In the northern climates where there is more snow, you’ll see steeper roofs for the most part. In hot dry desert areas, a flatter roof is more common instead. Completely flat roofs, like you’ll see on many commercial buildings, pose other problems and usually need special types of sealants rather than shingles to keep the water out.
Figuring your roof pitch height is one of the ways that you can calculate the amount of roofing material you’re going to need to re-roof your home. In an older home, you’re also very likely going to have to completely tear off several older roofs that have been applied, one on top of the other, over many years.
In addition to that, the bottom layer in an older home is very likely wood shingles in many parts of the country. While these were very popular 80 years ago, and inexpensive as well, they are now expensive, a fire hazard, don’t last very long, and prone to leaking. Most homeowners opt to tear off all of the layers and replace the entire roof with long-lasting composition shingles instead. The most expensive part of having a roof replaced is usually the labor, so the higher quality shingles are a money saver in the long-term.
Replacing The Sheathing Will Be Necessary If You Have Old Wood Shingles
When you have the older wood shingles as your first layer, buried under several layers of composition, you’ll have to tear all of them off. Then, since there most likely won’t be any sheathing underneath them, just bats that run horizontally across the rafters to support the shingles, you’ll have to have sheathing applied. The sheathing will be plywood that is laterally strong and provides a good nailing surface for the composition shingles. In order to calculate the costs of the sheathing, tar paper, composition shingles, and the labor it will all be determined by the square footage of the roof which can be done from the ground if you know your roof pitch height.
The Calculation of Roof Pitch Height
The slope of your roof, or pitch, is done by how many inches it rises for every foot of horizontal distance. So, if the roof rises 3 inches while it runs 12 inches, that will be considered a 3-in-12 pitch, a fairly flat roof, but easy to walk on. As the first number goes up, like 4-in-12 pitch, or 6-in-12 pitch, the roof gets steeper and steeper.
To measure the pitch, you can take a level, so you know exactly the horizontal level, and then measure one foot, or 12 inches along the level line. Then, measure from the end of the 12 inches how far up the roof has risen, and that will be your rise. Pretty simple.
If you know what you’re doing, you can come pretty close to the exact amount of square footage you need on your roof. You can count the number of rafters, multiply by the number of feet between them to get the width of the roof. Then, knowing the depth of your building and the pitch of the roof is all you need to calculate the square footage.
If you’re having trouble with the math involved in the above example, there are online calculators that can help. You merely enter the figures needed and hit the calculate button and all is done for you. Even if you make a mistake, you’ll usually be fairly close to the actual size of your roof.
Also, check out the Roof Square Footage Calculator for better roofing project.
